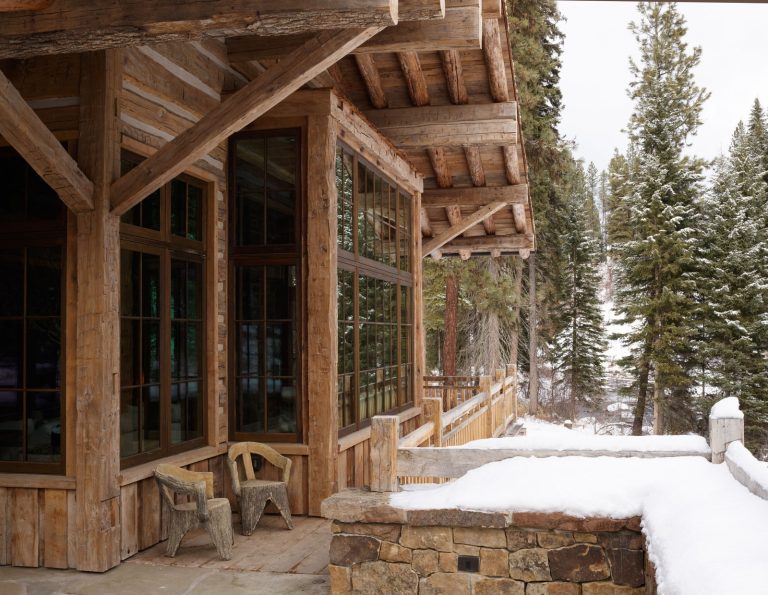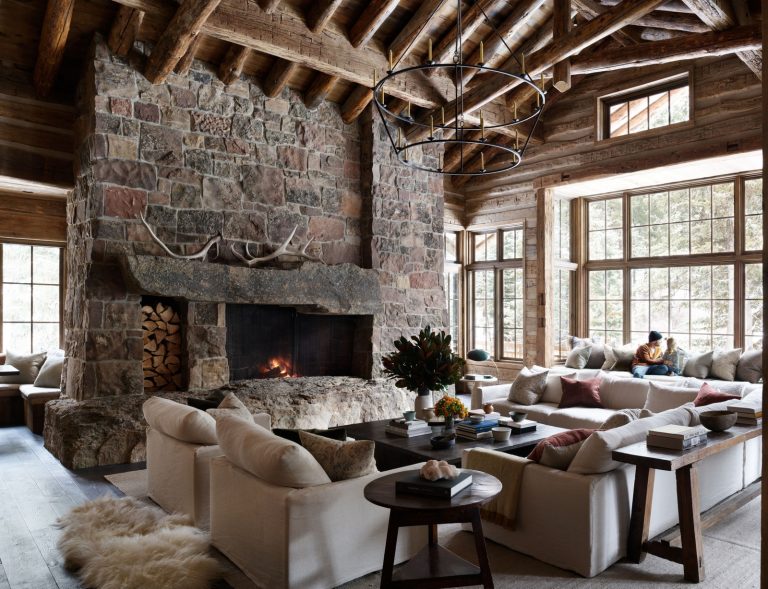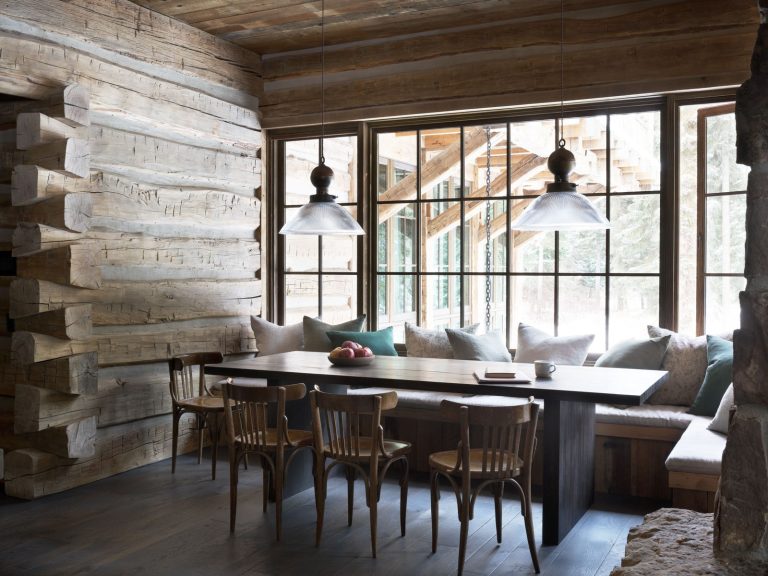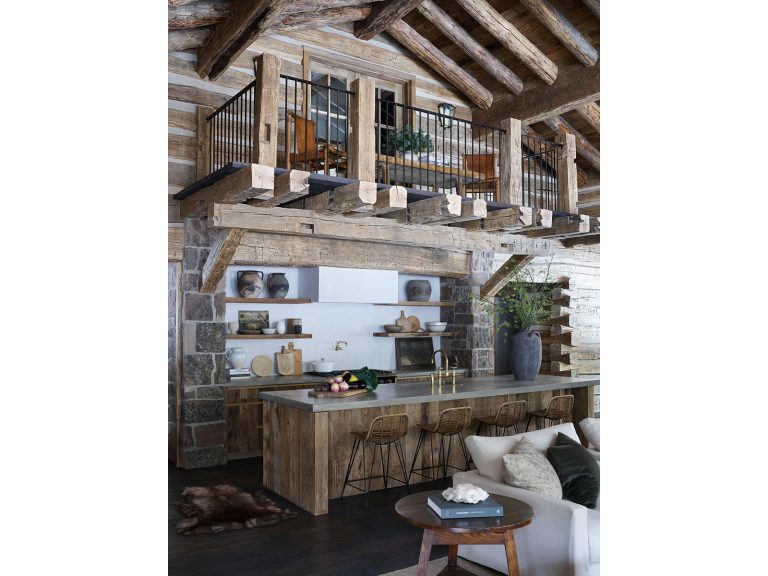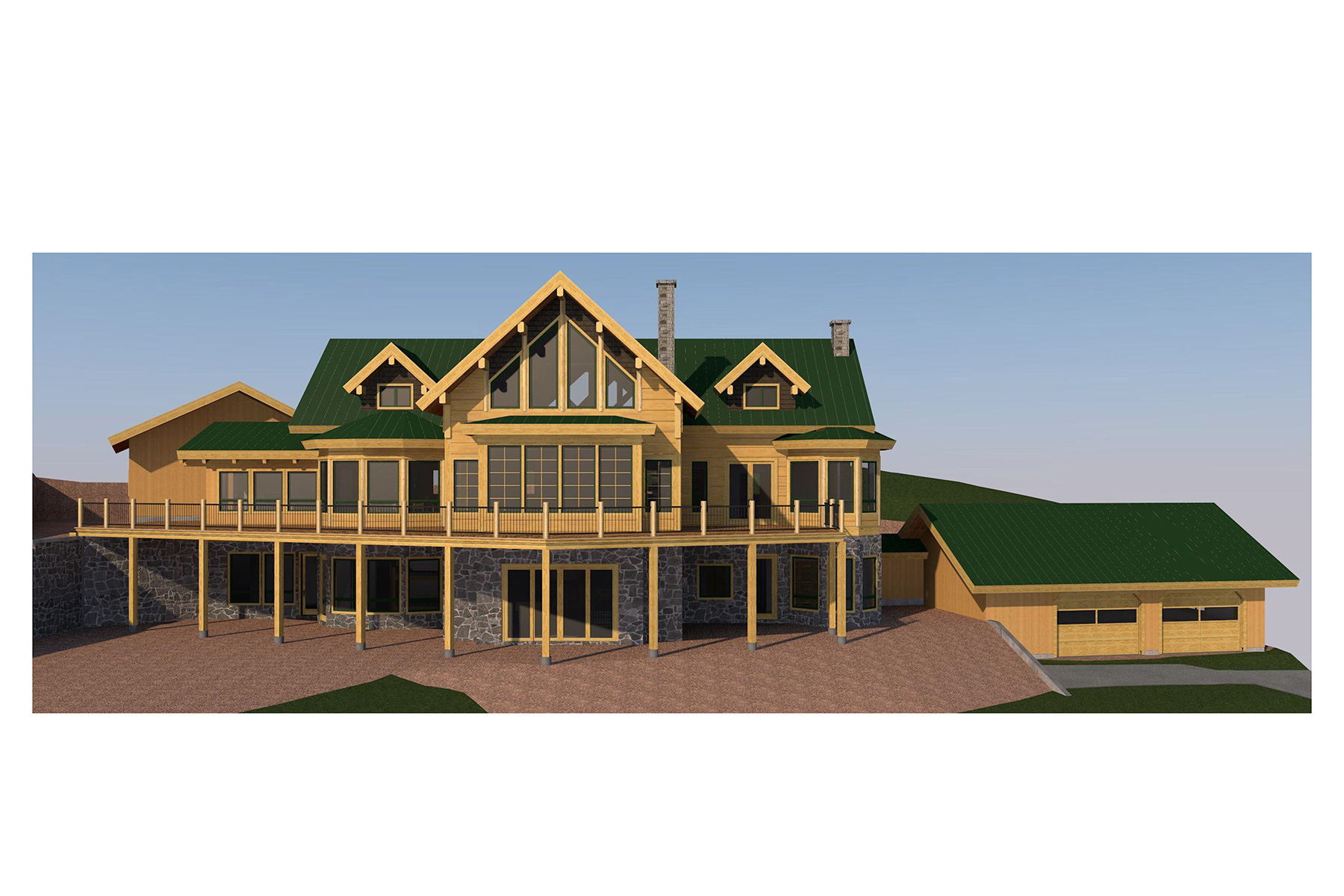
MONTANA
Perched on a hillside overlooking the sprawling Flathead Valley just outside of Whitefish, Montana lies this awe-inspiring 10-acre property. Norman Design Group worked in collaboration with Montana Log Homes to transform this second home into the ultimate extended family headquarters. We incorporated the concept of family unity into our floor plan, encouraging the natural flow to an open kitchen and family room. Elegant cathedral ceilings with timber truss systems and a massive stone fireplace contribute to the luxurious yet familiar feel of a lodge. Guests interested in watching the sunrise over the Swan Mountains can enjoy the views on the extensive decks.
What we love about this project: cantilevered decks, an open floor plan with timber framing, and stonework detailing. And, of course, the property’s unbeatable location and incredible Montana views!
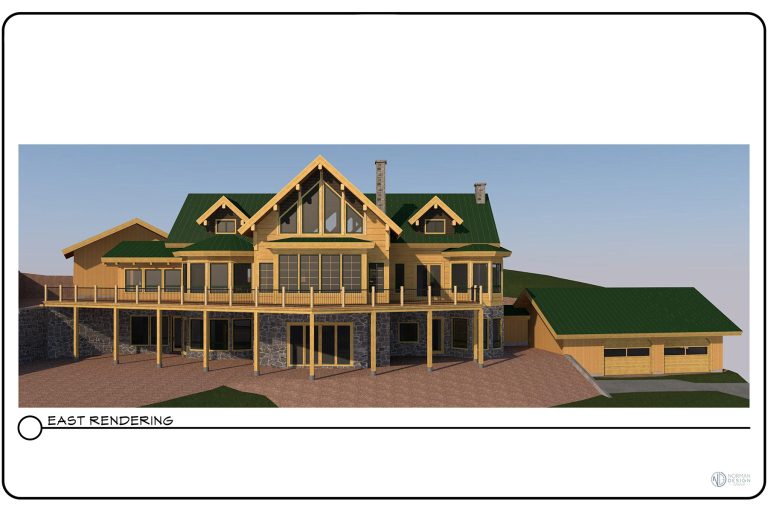
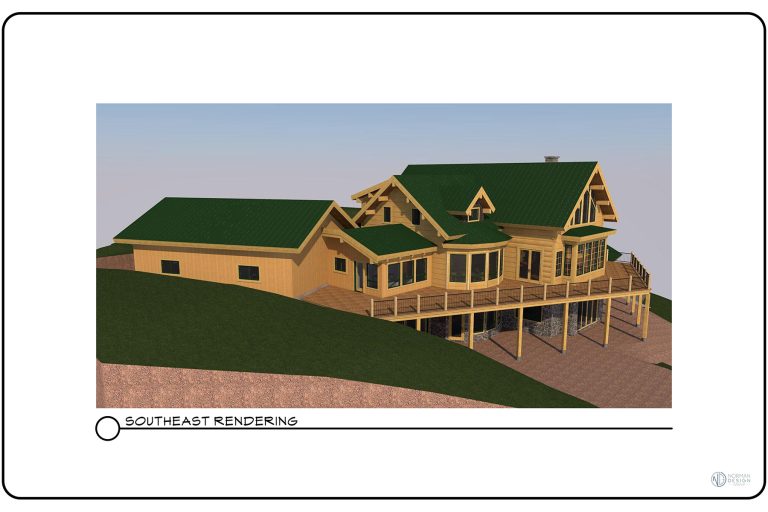
OUR INSPIRATION
